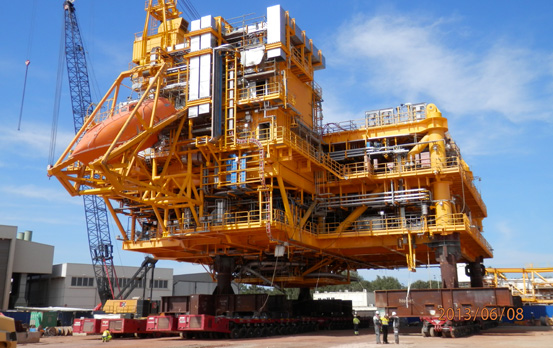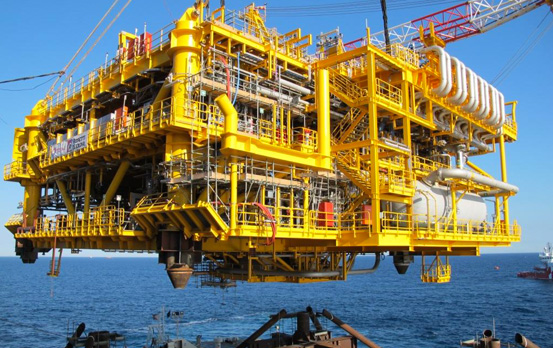WEST FRANKLIN AND ELGIN B PLATFORMS
- Owner:
TOTAL
- Client:
ROSETTI MARINO
- Country:
North Sea - British Sector
- Period:
2011-
2013
- TECON SOW:
Detail design of n° 2 topsides + bridge
Work description
-
West Franklin and Elgin B platforms are installed in a water depth of about 90.0 m.
The bridge connects Elgin B platform to Elgin A platform. It is a tubular frame steel structure 96.0m long with a triangular section of 5.0m x 5.0m (W x H).
- The West Franklin Topside is a four leg steel frame structure arranged in a 22.5m x 22.5m square array with n. 4 longitudinal trusses connected by n. 4 transverse trusses.
- The Topside comprises 3 main decks plus an ESDV Deck with the main dimensions of 35.5 m x 35.9 m. The helideck completes the Deck layout.
- The decks house the wells (12 slots), the process facilities, the utilities (methanol and wash water), the HIPS and cold vent, an accommodation facility (TR), a Local Equipment Room (LER), a lifeboat and a platform crane.
- The Elgin B Topsides has a layout similar to West Franklin with the main dimensions of 30.0 m x 30.0 m.
- The decks will house the wells (9 slots), the process facilities, the utilities (liquid hold-up system and wash water), a technical building, a lifeboat, the sliding end of ELA-ELB bridge and a platform crane.
Tecon services
- Basic and detailed design of the two platform topsides and connecting bridge
- Specifications for execution of works.
Download
WEST FRANKLIN AND ELGIN B PLATFORMS ( B)
Project Categories
Powered by eZ Publish™ CMS Open Source Web Content Management. Copyright © 1999-2014 eZ Systems AS (except where otherwise noted). All rights reserved.

