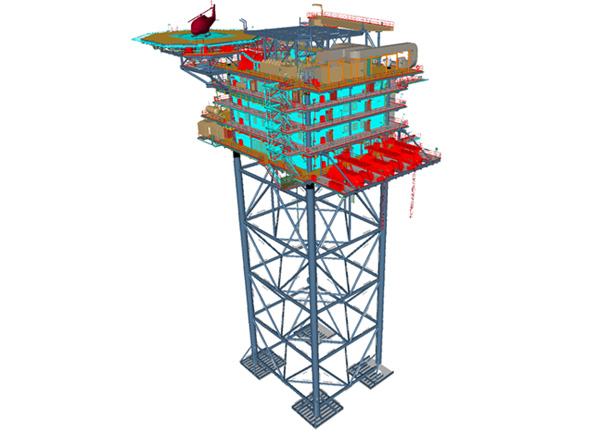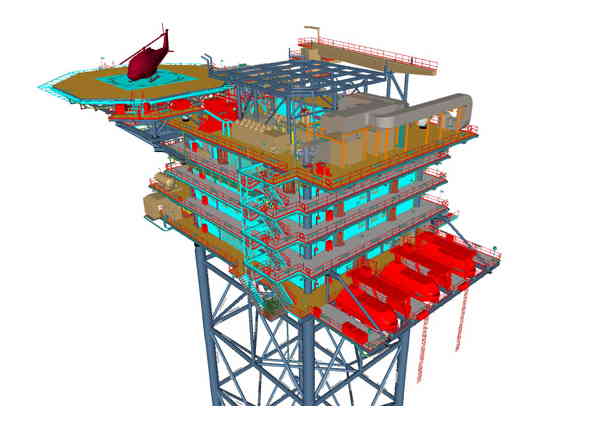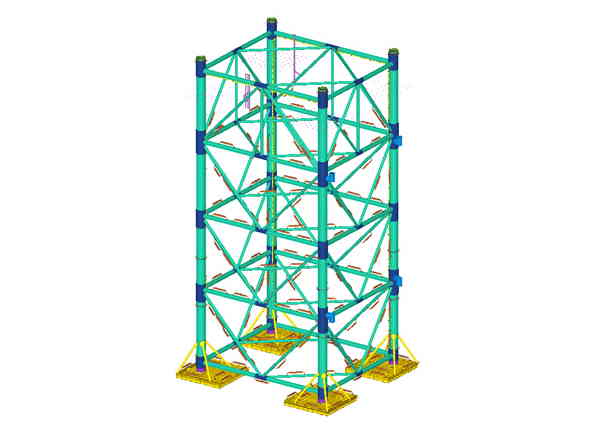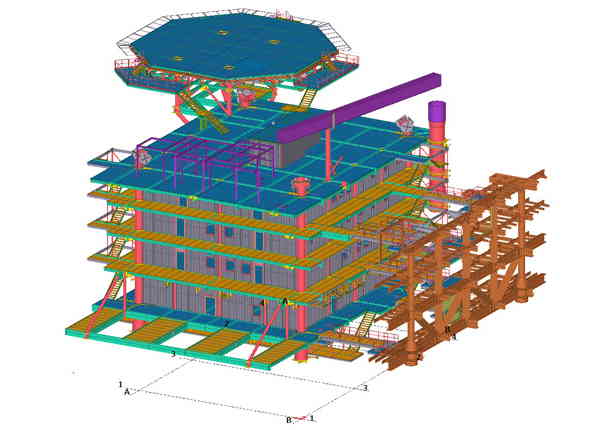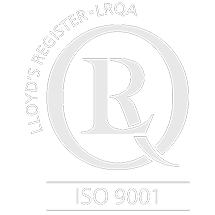Work description
The Additional Living Quarter platform, designed for 90 people on board, will provide additional accommodations and living improvements to the North Field Bravo, matching the applicable offshore standards. The structure is connected to the adjacent existing Living Quarter by means of six (6) linking bridges. The detailed design of the Additional Living Quarter platform includes:
- Jacket – Dry Weight 750 tons;
- Foundation Piles – Weight 300 tons;
- Topside structures – Dry Weight 2500 tons;
- Topside appurtenances (helideck and pedestal crane);
- Link bridges.
The Jacket is fixed to the soil by driving piles through the main four legs of the structure in a minimum water depth of 53m. The Topside structure of the ALQ platform includes six deck floors, one crane, three laydown areas and an helideck. The Topsides structure stabs directly into the top of the jacket piles, below the Topsides cellar deck. Framings have been developed to optimize accommodation layout requirements. Scope of work also includes brown field modifications for the improvement of the existing galley and mess room on the existing LQ and for the integration of the ALQ.
Tecon services
- Detailed Structural Design for the In-service, Construction and Installation phases.
- Material and Construction specifications.
