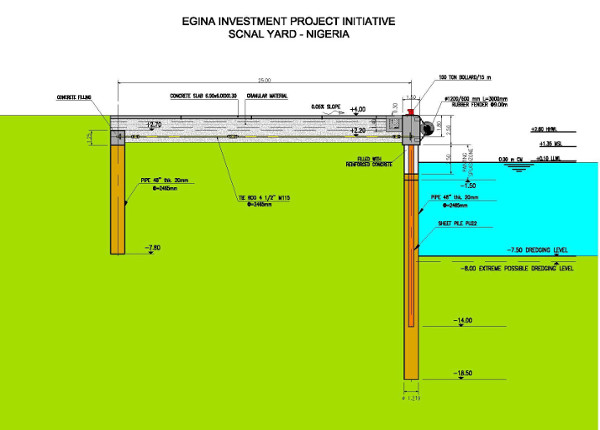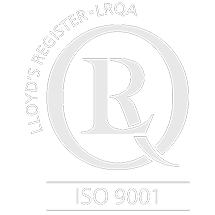Work description
Quay develops on a front of about 130.0m.
The main characteristic are the following:
Quay elevation +4.00 ref to M.S.L.
Maximum design depth -7.50 ref to M.S.L. (-8.00 M.S.L. extreme level)
Front concrete beam 1.2 x 2.50m
Bollards 100t /15.0m (front quay)
Compacted filling height 2.5m
Yard equipment Crawler crane, Mobile crane and Multiwheels
Tecon services
Basic Design including General layout showing all the designed facilities, Layout plan and typical cross section of the quay structure, structural report, specification for construction and material take off.
The Basic Design of the new Quay has been developed considering two alternative options:
Option 1: with concrete diaphragm walls
Option 2: with steel walls
- Option 2a: combi-wall on front quay and anchor pile
- Option 2b: combi-wall on front quay and anchor sheet piles

